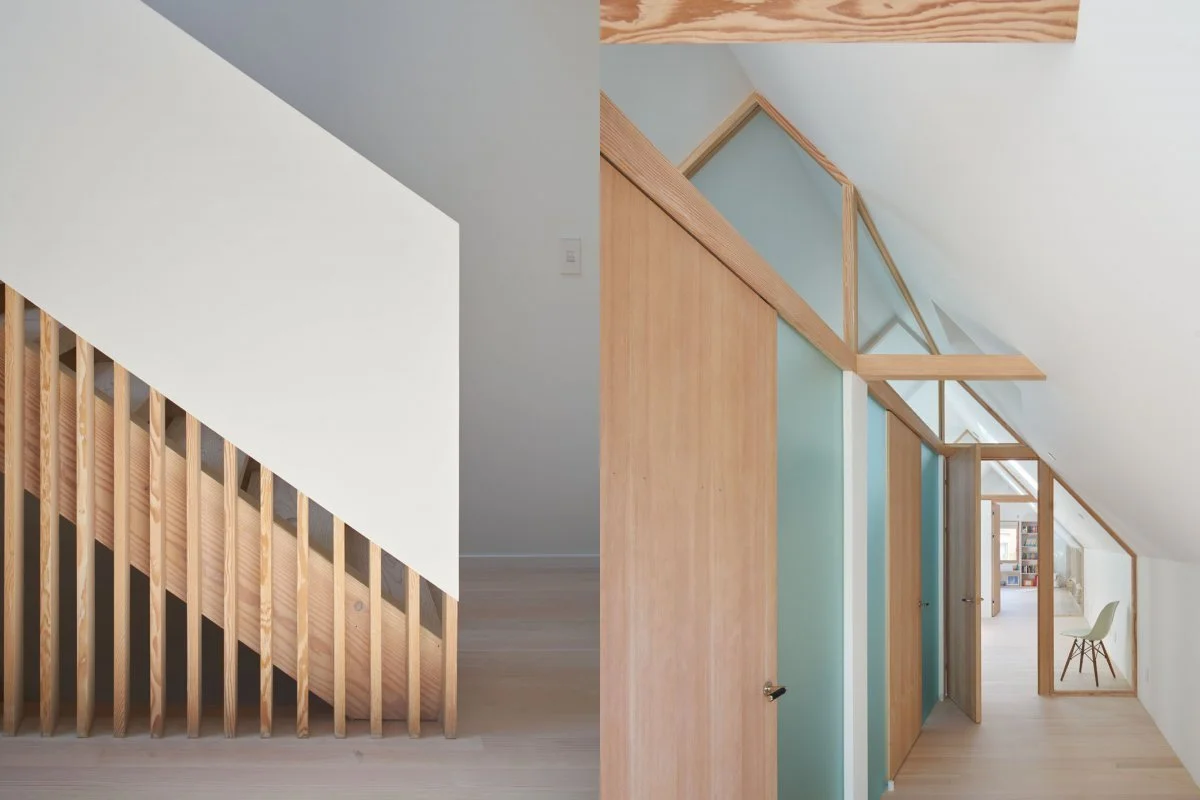Nordic Modern Rebuild
A revitalized bright sanctuary inspired by Scandinavian minimalism.
About the Project
Following a devastating fire in a neighboring building, this property was left severely charred. The homeowners turned to Lee & Co. for a full renovation and remodel that would transform the damaged space into a modern, light-filled sanctuary. Working in collaboration with Mork Ulnes Architecture, Lee & Co. embraced a Nordic modern design aesthetic that celebrated minimalism, natural light, and clean lines. Navigating insurance negotiations and additional client requests, the team delivered a striking, contemporary home that met the client's vision of Scandinavian-inspired design.
Project Details
Project Type
Full Renovation & Addition
Location
San Francisco, California
Architect
Mork Ulnes
Photographer
Bruce Damonte
The Nordic modern aesthetic came to life through vertical grain Douglas fir floors, whitewashed with a Nordic treatment to create a light, airy feel throughout the home. The renovation included annexing the attic to add a master suite and additional bedroom, connected by a skylight-lit catwalk that maximized natural light. Wood-framed glass partitions on the top floor provided privacy while maintaining an open, light-filled atmosphere. A central atrium, along with strategically placed skylights, further flooded the space with natural light, enhancing the minimalist design and creating a serene, modern living environment that reflected the homeowner's Scandinavian roots.








