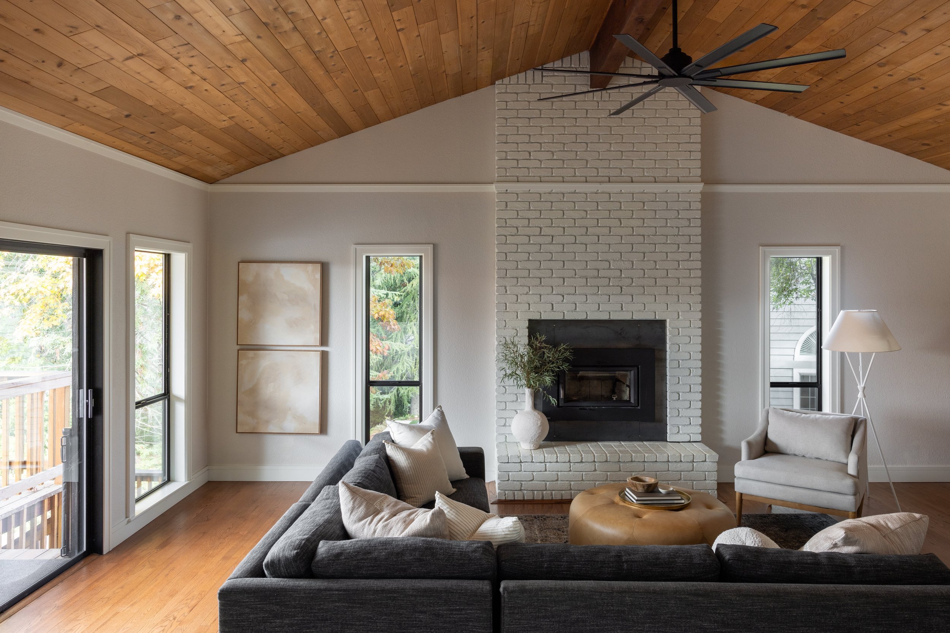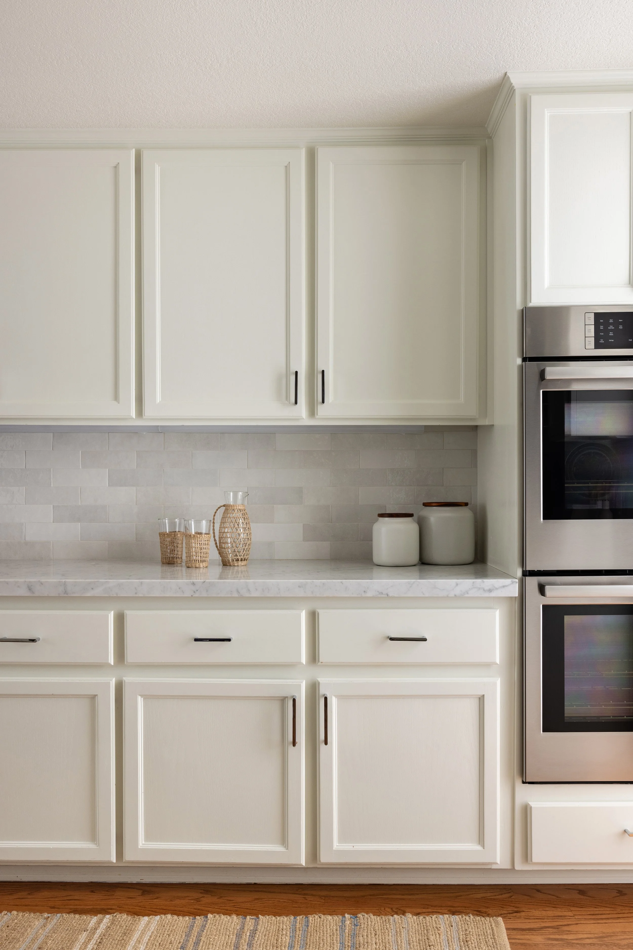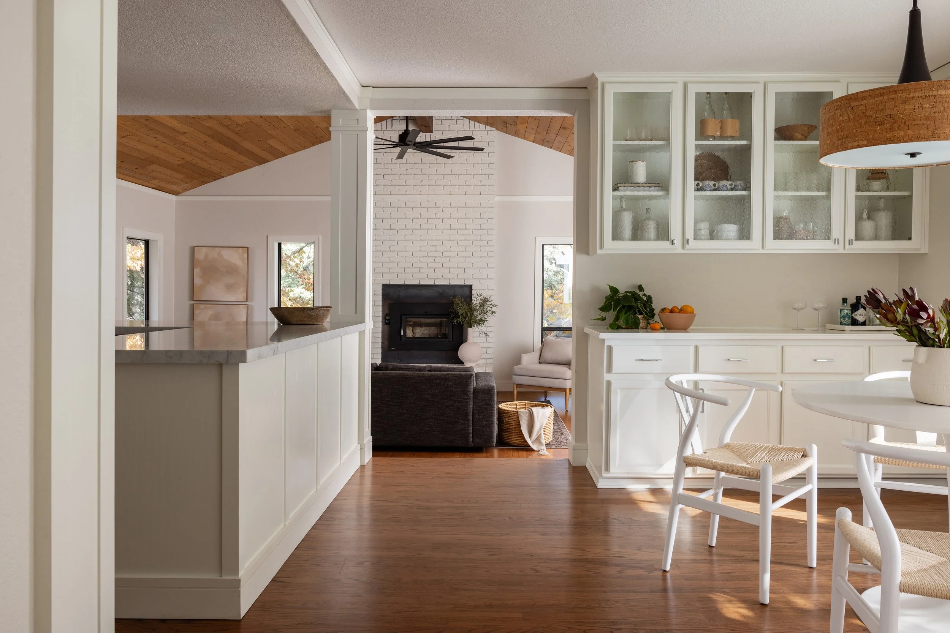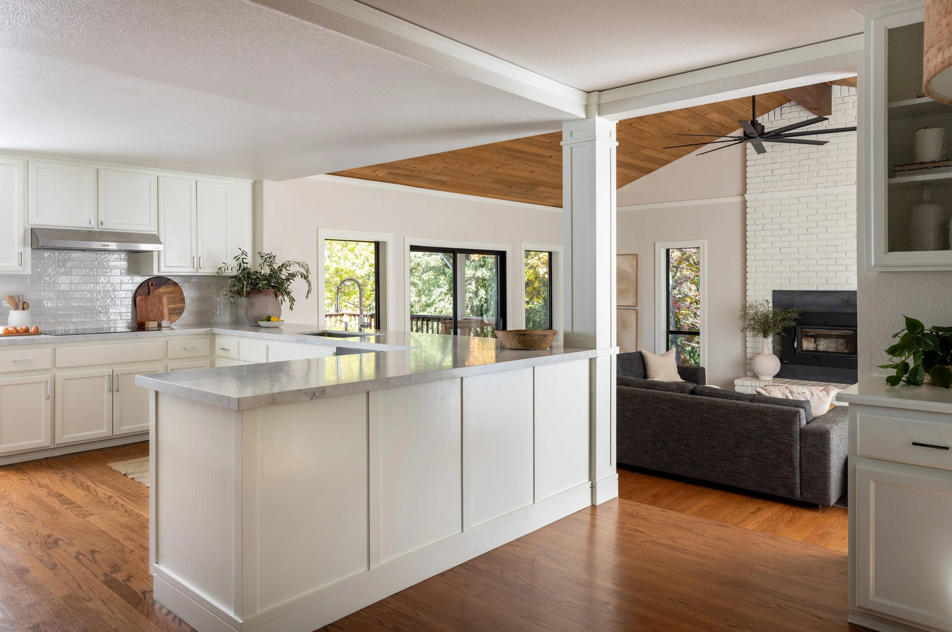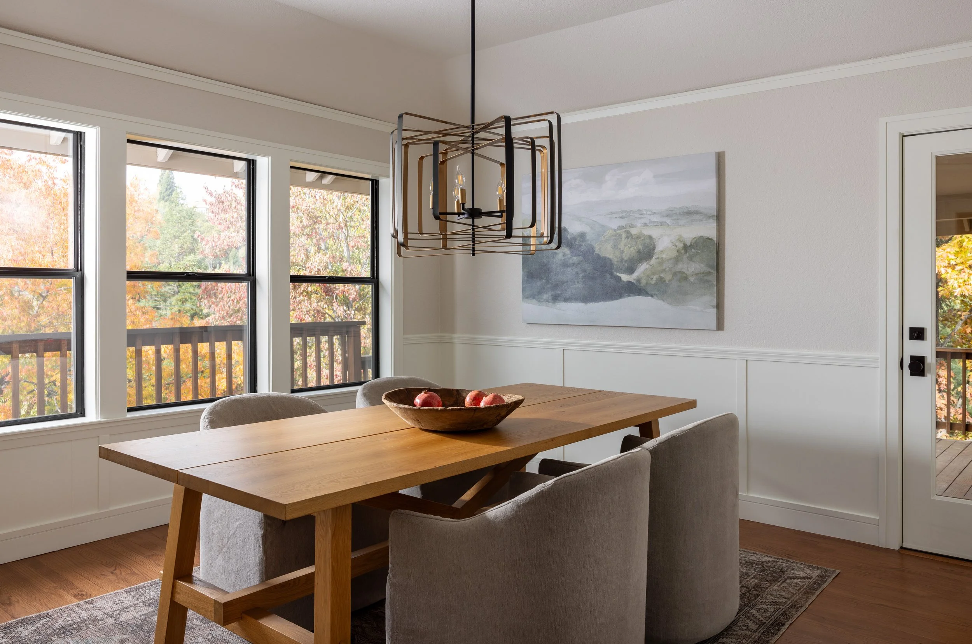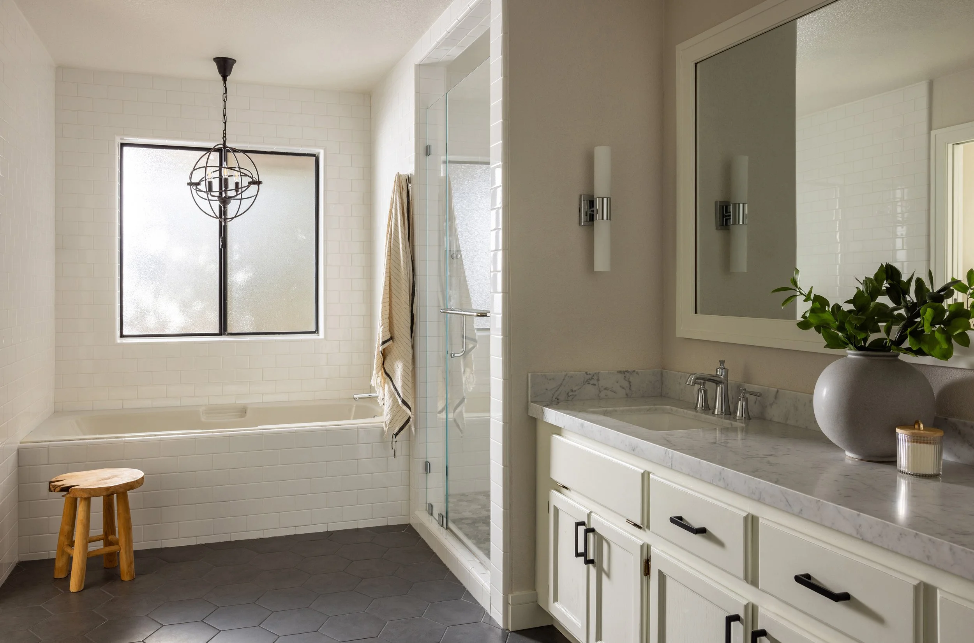Vintage Oaks Renovation
A revitalized Victorian exterior and natural wood interior harmonize old and new.
About the Project
As a prime example of Lee & Co.'s design-build approach, Arlen Lee, the founder of Lee & Co., embraced the opportunity to transform his newly acquired 1980s home into a modern, net-zero sanctuary. The project involved a full remodel, with a focus on opening up the kitchen, introducing sustainable features, and reimagining key spaces to reflect a fresh, modern aesthetic while maintaining the home's original character.
Project Details
Project Type
Full Renovation
Location
Vintage Oaks Neighborhood
Auburn, California
Photographer
Stephanie Russo
With a baby due just days after closing on the house and a move-in date set for mid-March, the renovation had to be completed swiftly. Careful planning and project management were essential to ensure that the home was move-in ready within a tight schedule. One of the key goals for the renovation was to make the house energy efficient and fully net zero. This approach involved installing solar panels and a wood-burning fireplace to offset the electrical bill. The home’s layout was generally good, the team made only one structural change—moving a single wall—to improve flow while keeping the renovation focused on aesthetic and functional upgrades. The home was trimmed out with decorative elements, including built-in bookshelves and formal columns in the entryway, adding elegance and functionality. The existing oak floors were refinished to integrate them with new flooring to create a seamless transition.

