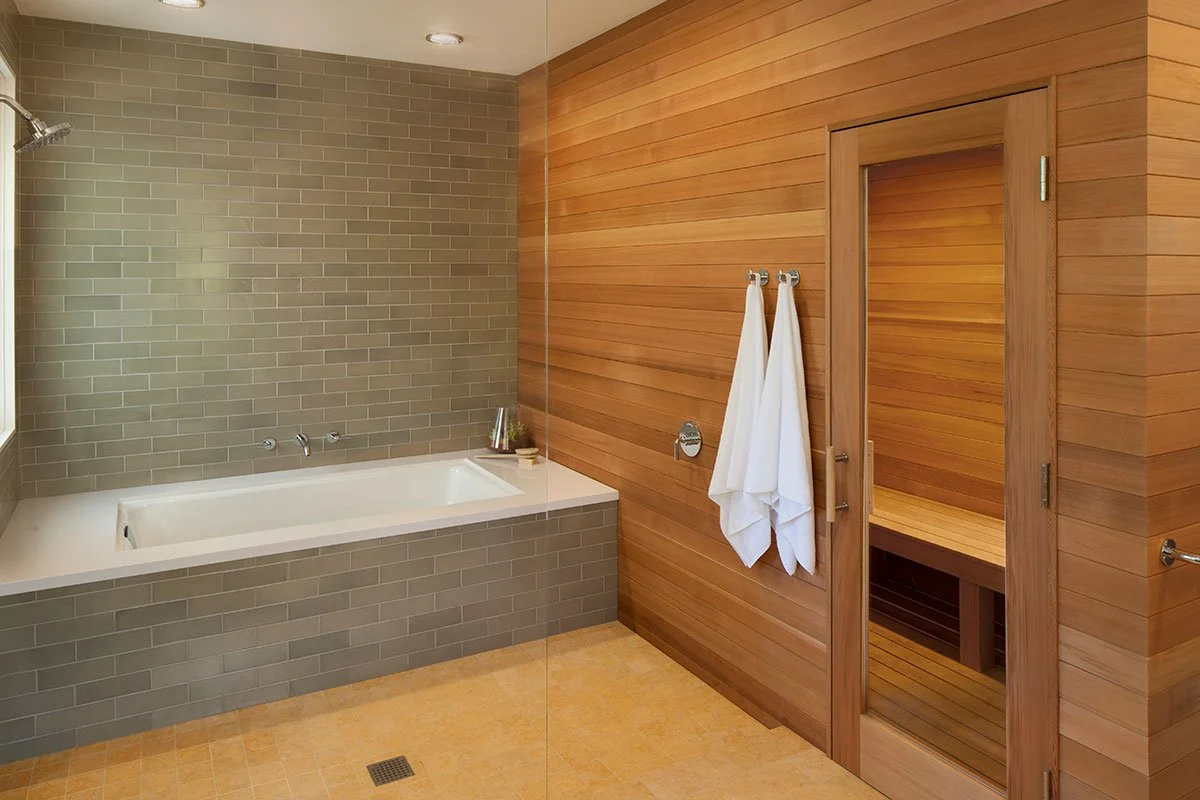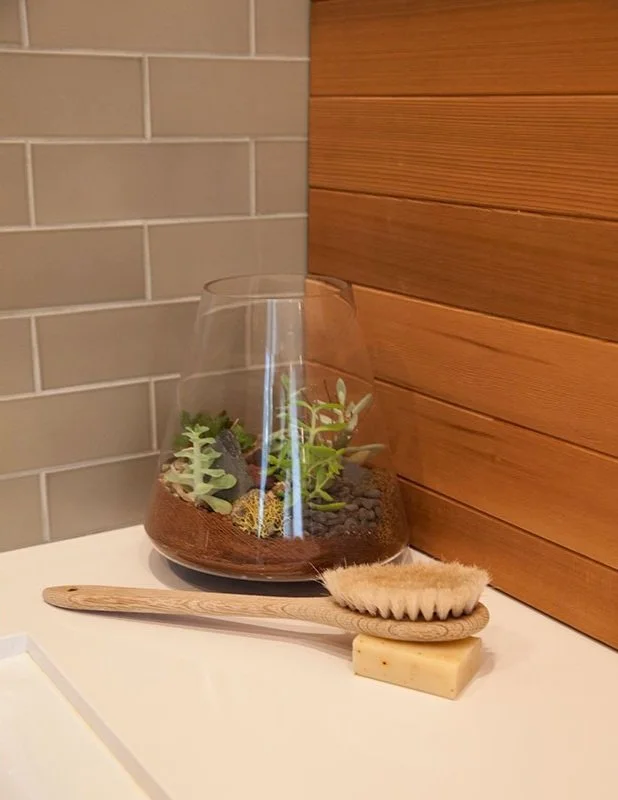Hillsborough Master Bath Remodel
A serene, spa-like space that exceeded the homeowners’ expectations.
About the Project
Located in the exclusive Hillsborough area, south of San Francisco, this master bath remodel transformed the space into a luxurious, spa-like retreat. The homeowners wanted a retreat space and the design incorporated custom features such as a sauna and a step-down wet room. Working with Mark Reilly Architecture, Lee & Co. delivered a high-end bathroom renovation that maximized both comfort and functionality, creating a serene escape within the home.
The custom-built cedar sauna was the centerpiece of this spa-like retreat, offering the homeowners a luxurious and relaxing feature. Lee & Co. carefully designed the sauna to fit seamlessly into the bathroom while maintaining the aesthetic and functional flow of the space. The shower area was designed as a step-down wet room with a tub, featuring ceramic Heath tile. The step-down required reframing the floor to create a seamless transition between the different zones. The tub deck surround is made of Caesarstone, adding a sleek and durable surface to the wet room. The double vanity was crafted from Douglas fir, with a floating design that adds a sense of lightness and modernity to the room. The mirror’s shape and size mirrors the adjacent window, creating symmetry and enhancing the natural light.




